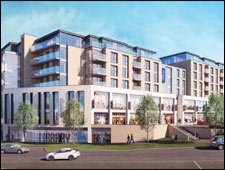 Explained - The Details Of The Martlets Shopping Centre Redevelopment Plans Explained - The Details Of The Martlets Shopping Centre Redevelopment Plans
21st October 2015
By Peter Chapman
This week, Mid Sussex District Council announced that NewRiver Retail had finally submitted a planning application for the redevelopment of the Martlets Shopping Centre in Burgess Hill. It's been 5 years in the making with most people giving up on the idea of anything ever happening.
We've begun to work our way through all the documents associated with the application. Here's what we know so far:
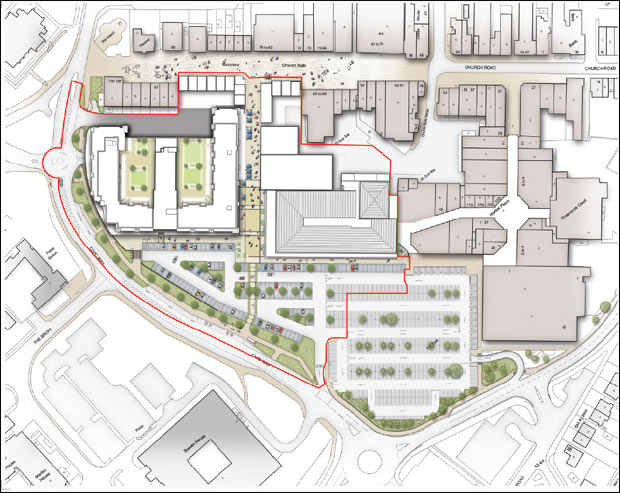
The building that will house shops on the ground floor and a 10-screen (1,661 seater) Cineworld above is going to be very significant in size. It will cover the surface area from where the Sussex Heights building is, all the way up to and including the library and Martlets Hall. It's depth will go as far back as to touch the side of New Look.
The building will have three large retail units on the ground floor with the cinema directly above it.
A new library (smaller than the existing one) will be provided.
The Martlets Hall will not be retained or replaced
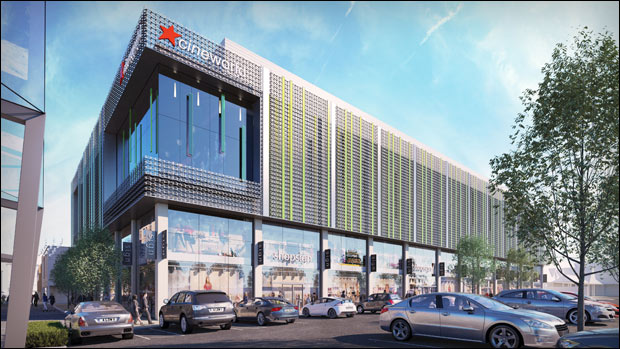
The entire Martlets Heights building will be demolished as will the office block behind it.
You will no longer be able to turn left outside Pulse and walk past Iceland and Boomerang and into the Marketplace shopping centre. All of that will be covered by the new cinema building.
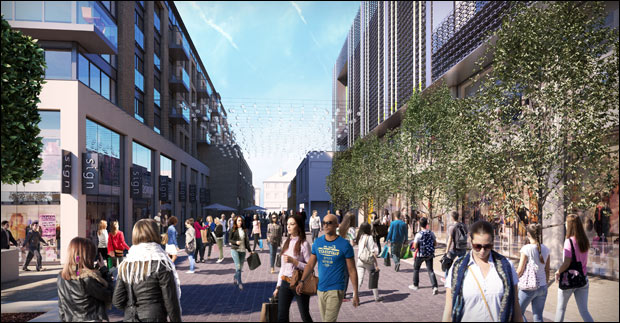
From the bandstand, you will now be able to walk in a completely straight line through the development and out onto Civic Way opposite American Express (Sussex House)
The canopy between New Look and Agos will be removed, creating a more open-air feel.
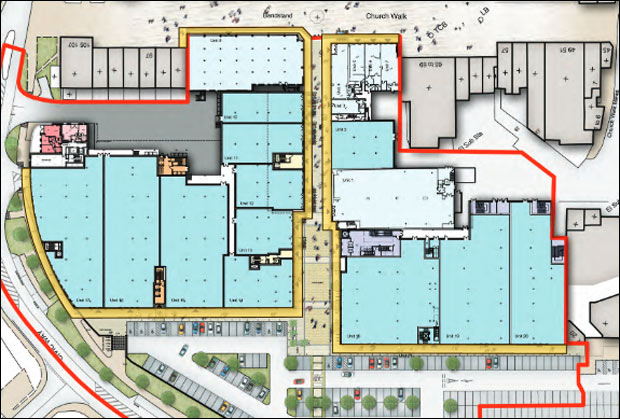
The blue blocks show the new and reconfigured retail units.
Rocking Horse Antiques and the empty Hair House retail unit will be combined. Last October it was said that Argos would move into this space.
The Fabric shop, Walkway Cafe, Argos, empty Truffles bakery, all the way down to the empty Man Shop will be reconfigured into larger units.
The parade of shops on the south of Church Walk, to the west of the bandstand which includes Sussex Applicances, Game Star and Cafe Nazaar will all be combined into one big unit.
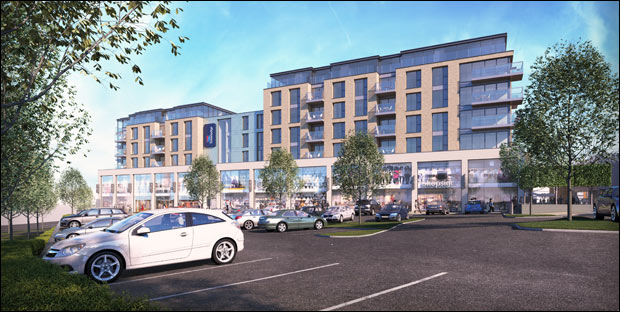
The multi-storey car park and Lidl will be demolished. In their place will be a number of south-facing shops. Above these units will be a Travel Lodge hotel with 63 rooms and 142 one and two bedroom private residential apartments. There will be just 120 resident parking spaces at basement level.
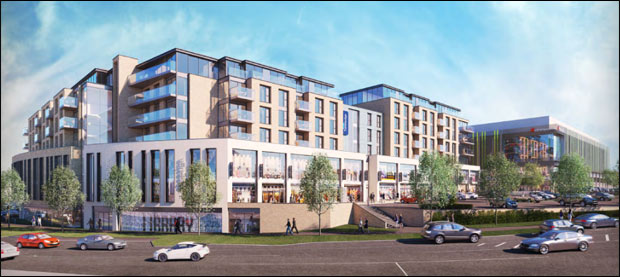
The new Library will be located on the lower ground floor of this building and will face the entrace of The Brow where the police station is located.
There will be a new 163-space car park to the west of the existing Waitrose car park which replaces the 165-space multi-storey.
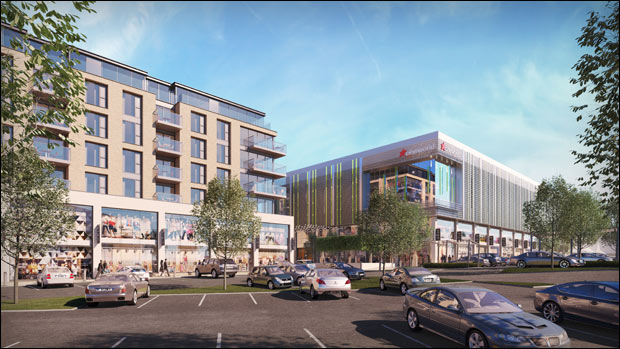
NOTE: The plans to relocate Lidl to the Queens Crescent car park by the train station have been scrapped. We don't yet know of Lidl's future in the town if the development achieves planning permission.
We'll update this page with more information as it comes in.
Spread the word, the Martlets redevelopment is getting VERY close.
|
 Got an opinion on this story? Leave a comment below..... Got an opinion on this story? Leave a comment below.....
What do you think to the redevelopment plans from what we can see so far? Do you welcome the changes or is this too much for Burgess Hill and not in keeping with us being a 'Market Town'?
|


 Explained - The Details Of The Martlets Shopping Centre Redevelopment Plans
Explained - The Details Of The Martlets Shopping Centre Redevelopment Plans 





